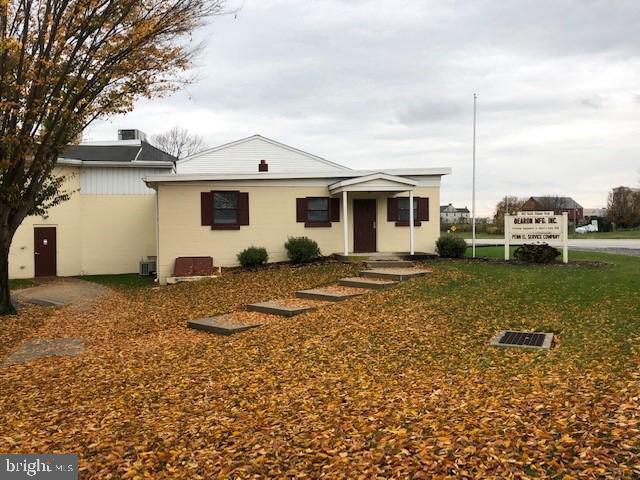Sold | Industrial Buildings
Former machine shop comprised of three industrial buildings with a total of +/- 32,556 SF. The Main Building is a +/- 30,680 SF climate controlled building with small office space. It includes 4 loading docks, 3 grade level doors and 12′-16′ ceiling heights. The Garage is a +/- 1,260 SF space with 2 grade level doors and +/- 13′ ceiling height. The Mixing Building is a +/- 616 SF building with 1 grade level door and 11’9″ ceiling height. There are +/- 32 parking spaces for employees and visitors.
